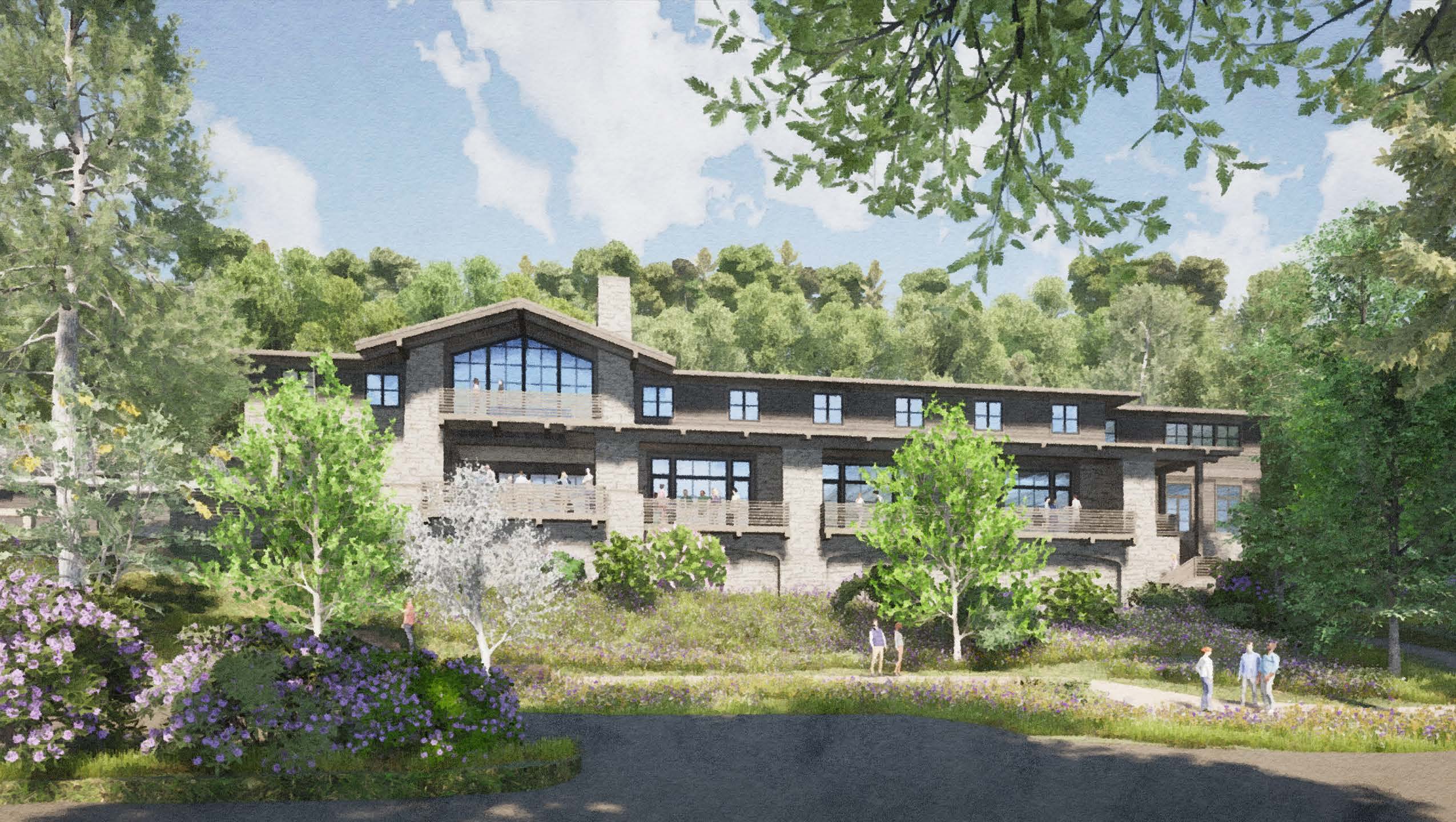Design Evolution
The proposed new lodge is a carefully planned and well-located addition to Montreat that will allow future generations to enjoy the gift of Montreat and for this little community and Conference Center to pursue more faithfully its originating and primary purpose of service to the church.
The idea for the new lodge emerged from years of study by staff, board members, volunteers, architects, and planning professionals. At every stage, we have received support and encouragement from members of our Montreat family and also ideas to improve the design, address questions and concerns and provide the best possible experience for guest groups.
Montreat’s board, composed of a majority of Montreat residents, used the balance of its March meeting to review the process that led to its decision and took a number of steps to gather more input in the wake of questions and objections raised by neighbors about the chosen site on Assembly Drive. The board affirmed that the current site remains the preferred option for development, but scheduled further listening sessions with neighbors and other interested parties. Out of those extended conversations, many improvements were incorporated into the current schematic design, including:

Rendering of proposed lodge as seen from Assembly Dr.
The proposed number of guest rooms was reduced from 48 rooms to 40. Reducing the total number of rooms addressed questions about capacity and enabled the team to invest more in features in the facility that will improve the quality of each guest experience.
The building’s footprint was moved off the eastern setback and toward the center of the site. This additional greenspace will provide space for extensive plantings that will add beauty to the site and enhance the surrounding buffer for neighboring homes.
Illustration of site plan as currently proposed.
Parking plans were adjusted to improve access and preserve greenspace in the southeast corner and along Georgia Terrace. An upper garden along the north side of the site and vegetation in the southeast corner were added. The additional native plantings will beautify the site and provide additional buffers to neighboring properties.
The new plan reduced the length of the main façade facing Assembly Drive by recessing the garage entrance. The driveway was also offset and, with landscaping added, the view of the entrance will be partially obscured at the east end of the building.
The front porch was also reduced in length at the eastern end, and pedestrian access was repositioned across the driveway and away from eastern boundary. The move will reduce pedestrian ingress and egress along the eastern boundary of the site.
The board made several commitments out of a spirit of environmental care. Priorities were established for a robust StormTech® storm water management system and quieter, more efficient HVAC systems that produce less ambient noise. The Board committed to pursuing – if the site allows – a LEED certification or comparable environmental designation in its commitment to sustainable design.
The two dumpsters currently on the site are being removed. Instead, all three lodges will be served by bear bins, and trash will be trucked to dumpsters elsewhere on campus as part of a revamped sanitation plan.
We are confident that these improvements and modifications are among several changes made over the past few months that will increase the energy efficiency of the new lodge, add important protections for the natural environment, beautify our campus, and enhance the neighborhood and surrounding areas.
