Lodge Description
Major Features
- Forty guest rooms with private baths
- Full ADA compliance
- Ample courtyard space for gatherings
- Three residential-style kitchens
- Onsite parking, including a parking garage with 30 spaces
- Multiple meeting spaces and for education, fellowship, and worship
- Close proximity to the conference center’s main campus, including Anderson Auditorium, Robert Lake Park, and Lake Susan
Rendering of proposed lodge in evening viewed from Assembly Dr.
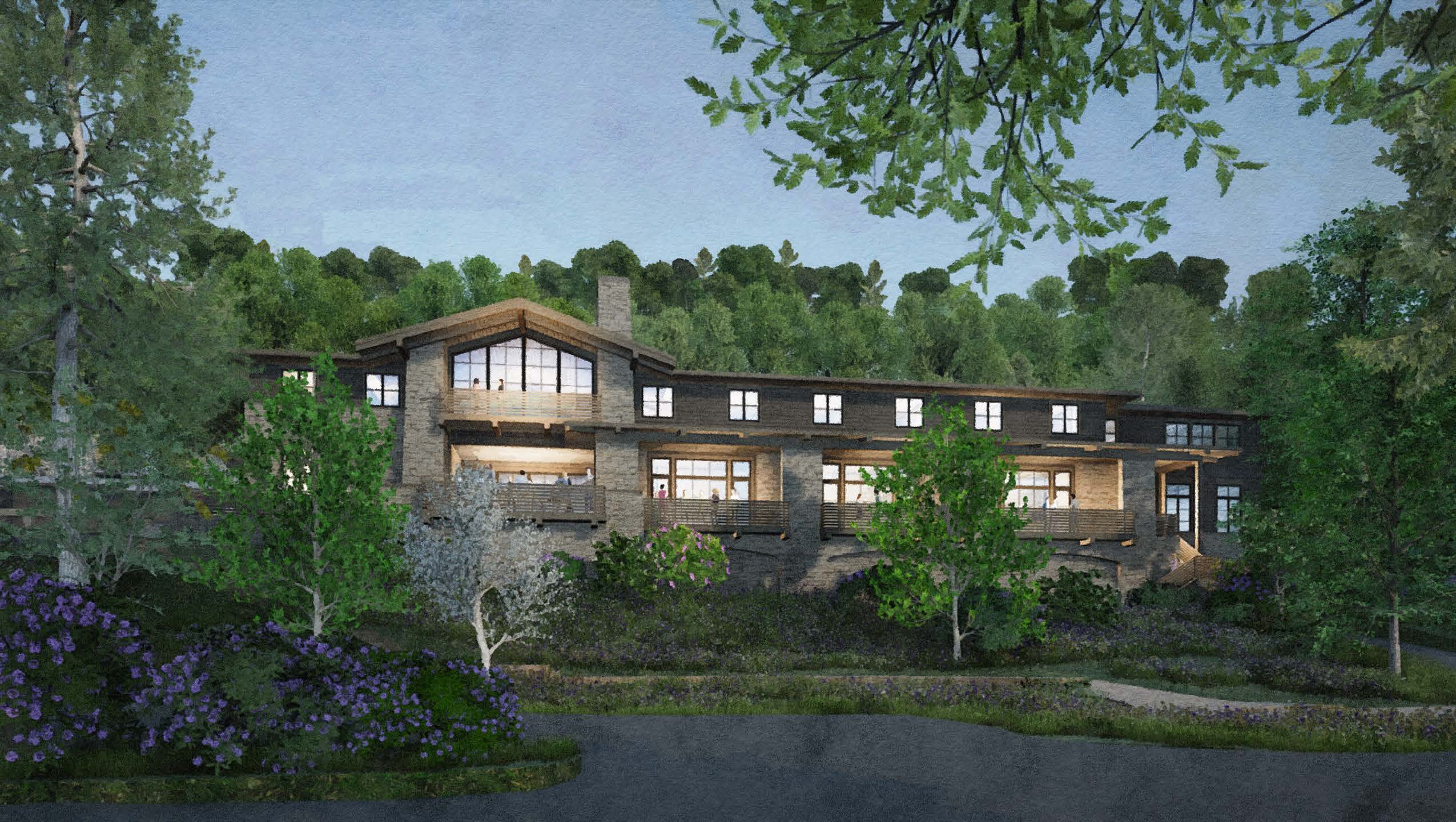
If indeed ‘All Are Welcome Here’, we must make way and make space for all to come. This is our faithful response to God’s powerful call to do justice, and to love kindness, and to walk humbly with our God.
Features
The new lodge as designed will comfortably fit architecturally and aesthetically within the character of its surroundings and in Montreat. The use of stone and timber on the exterior, the extensive use of porches, balconies, and terraces, large windows that “invite the outside in” to interior spaces, and a prominent fireplace and chimney are all common features of many Montreat historic structures and residences.
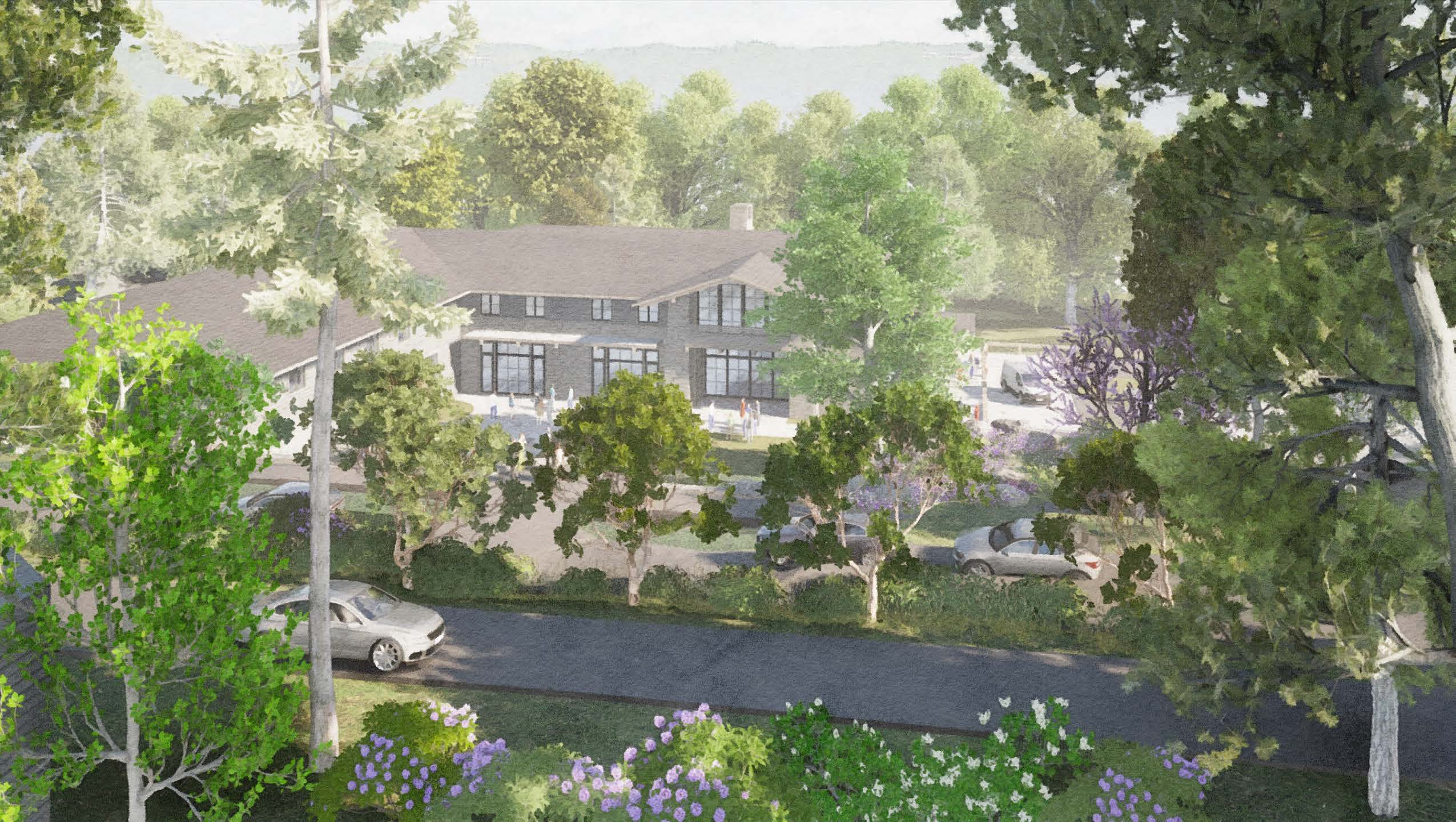
Rendering of proposed lodge viewed from Georgia Terrace.
The view from Georgia Terrace will be framed by a wooded natural landscape. The view shed for homes above Georgia Terrace will be enhanced by additional landscaping and the lower elevation of the new lodge relative to the existing Chestnut Lodge and Lord Apartments.
Illustration of site plan as currently proposed.
Site Plan
The updated site plan reveals several features, including:
- A significant addition of trees and other vegetation (the site plan calls for a net increase in the number of trees on the property)
- Ample pedestrian and vehicular access from Assembly Drive, Collegiate Circle, and Georgia Terrace
- A traffic circle serving Reynolds and Hickory Lodges in addition to the new lodge that will provide guests plenty of welcome (and room) during check-in
- A garage opening in the southeast corner leading to an underground garage and offset from the building’s front façade, along with the driveway approaching, with the design partially obscuring the opening from the view on Assembly Drive
- A courtyard/lawn, bordered by an upper garden below Georgia Terrace and the parking levels, that will provide guests ample opportunity to enjoy fellowship and friendship in gracious outdoor space
- Bear bins, which will replace the existing dumpsters on the site as part of a new sanitation plan
Main level floor plan of proposed lodge.
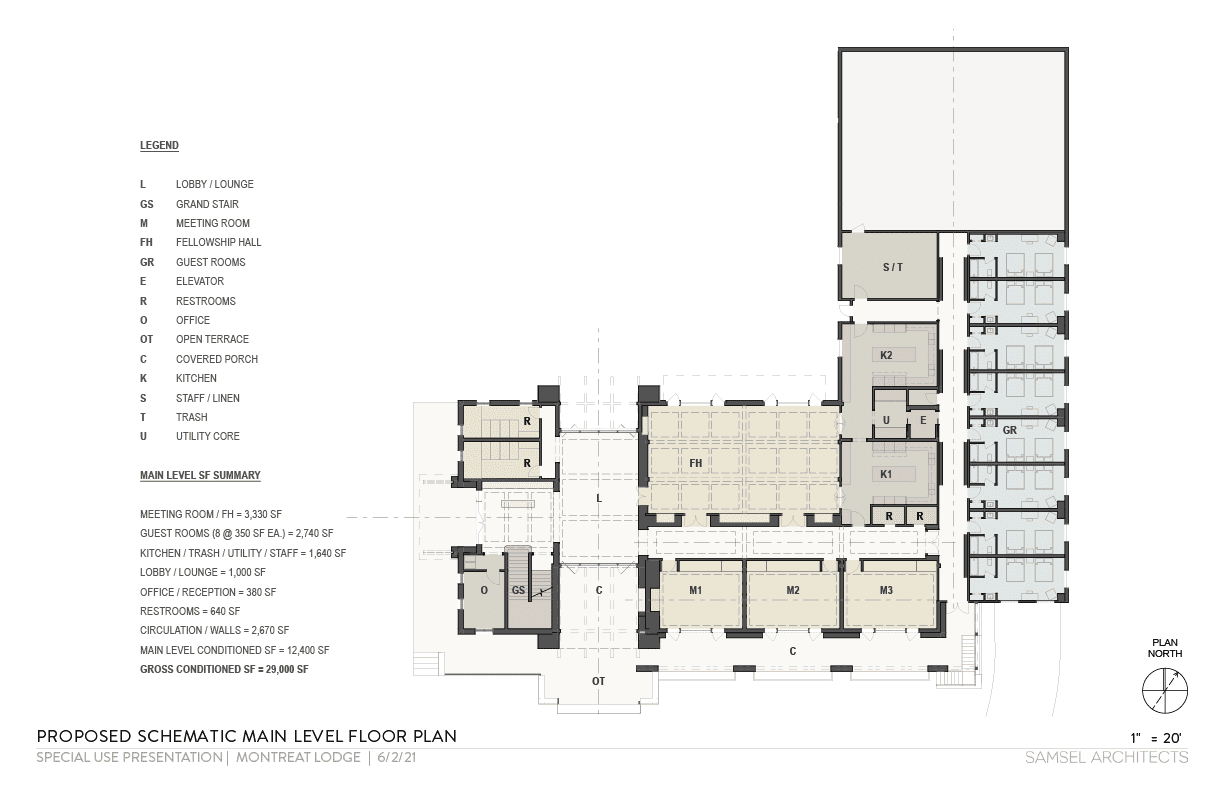
Main Floor
The main floor of the lodge has a little bit of everything and is designed to accommodate the various uses of groups:
- Three main entrances, including one from the traffic circle, one from the front porch, and one from the courtyard, all leading to a spacious lobby (L)
- A large fellowship hall (FH) that can be used for gathering, eating, or divided into two smaller meeting spaces
- Three spacious meeting rooms across the front (M1, M2, M3) adjoining the porch, including one with a fireplace
- Two separate kitchens (K1 and K2), each equipped to serve one church group’s needs when two separate groups share the lodge
- A gathering space at the front entrance (C) that enjoys the “outside half” of that fireplace
- Eight guest rooms (GR), each equipped with a private bath and two queen beds
- Four restrooms (R), an elevator (E), and space for storage, support, and utilities (S/T/U)
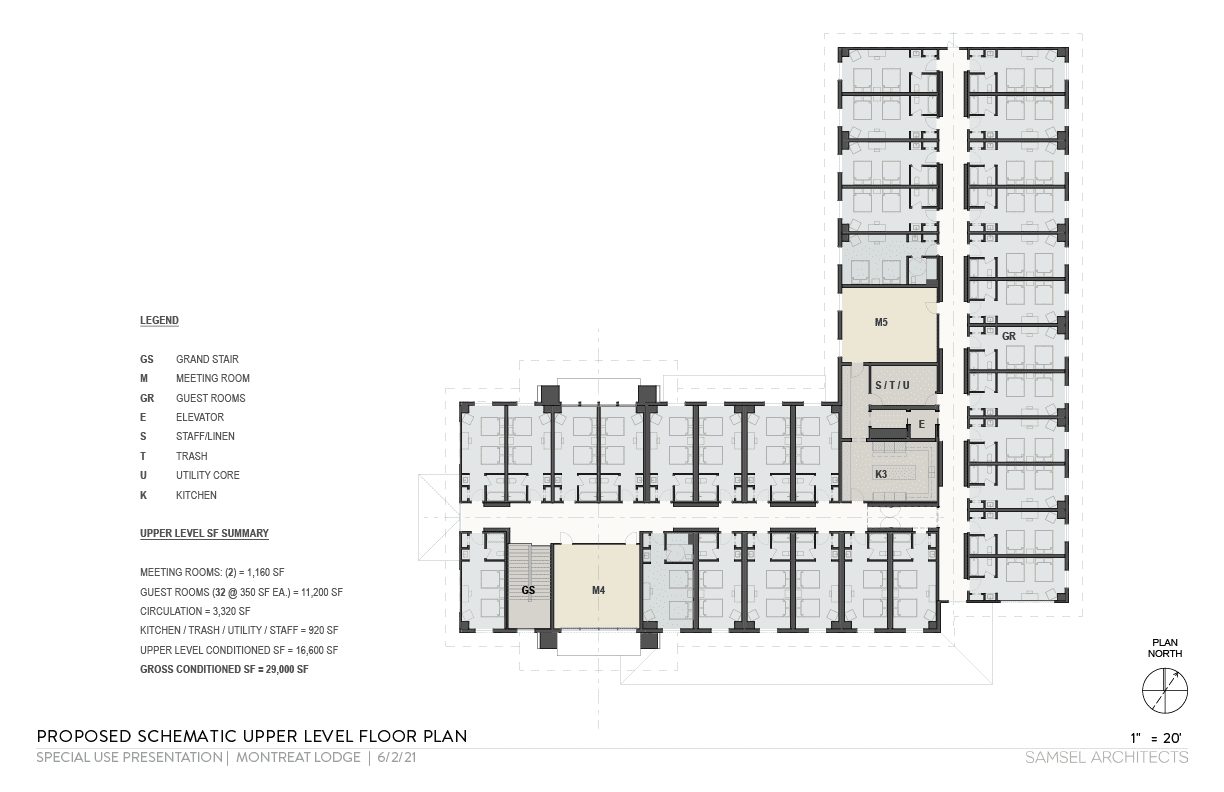
Second level floor plan of proposed lodge.
Second Level
The second floor comprises the remaining guest rooms and some additional features:
- Thirty-two guest rooms (GR), each equipped with a private bath and two queen beds
- A kitchen (K3), to provide a specific space for food preparation in case a third group is hosted in the lodge
- Two spacious meeting spaces (M4 and M5) for multiple uses
- A grand staircase (GS) and elevator access (E) connecting to the main level and basement level
- Space for storage, support, and utilities (S/T/U)
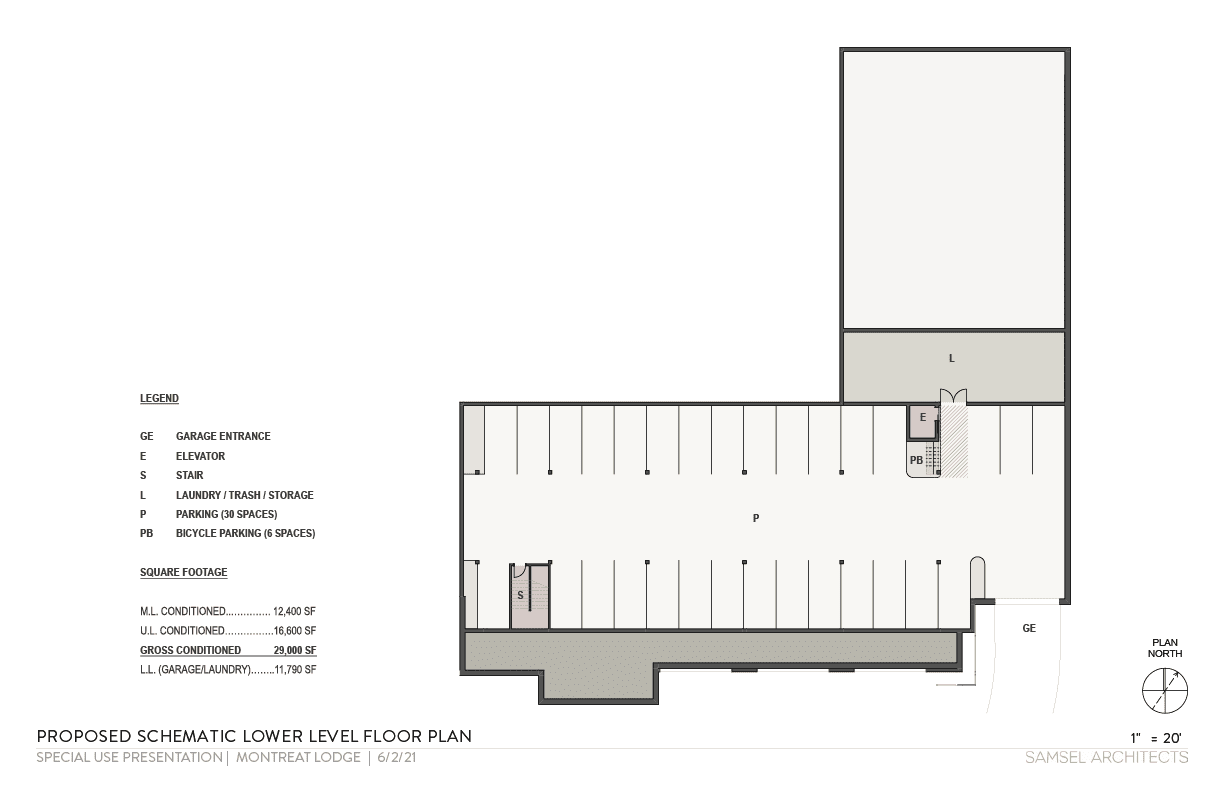
Second level floor plan of proposed lodge.
Parking Level
The parking level will serve as the primary parking facility for the lodge and includes:
- Thirty parking spaces for cars and additional bicycle parking
- Elevator access (E) to the main and second levels
- Support space (L) for storage of laundry, trash, and other needs
- An entrance (GE) recessed from the front façade that partially obscures the opening from the view on Assembly Drive
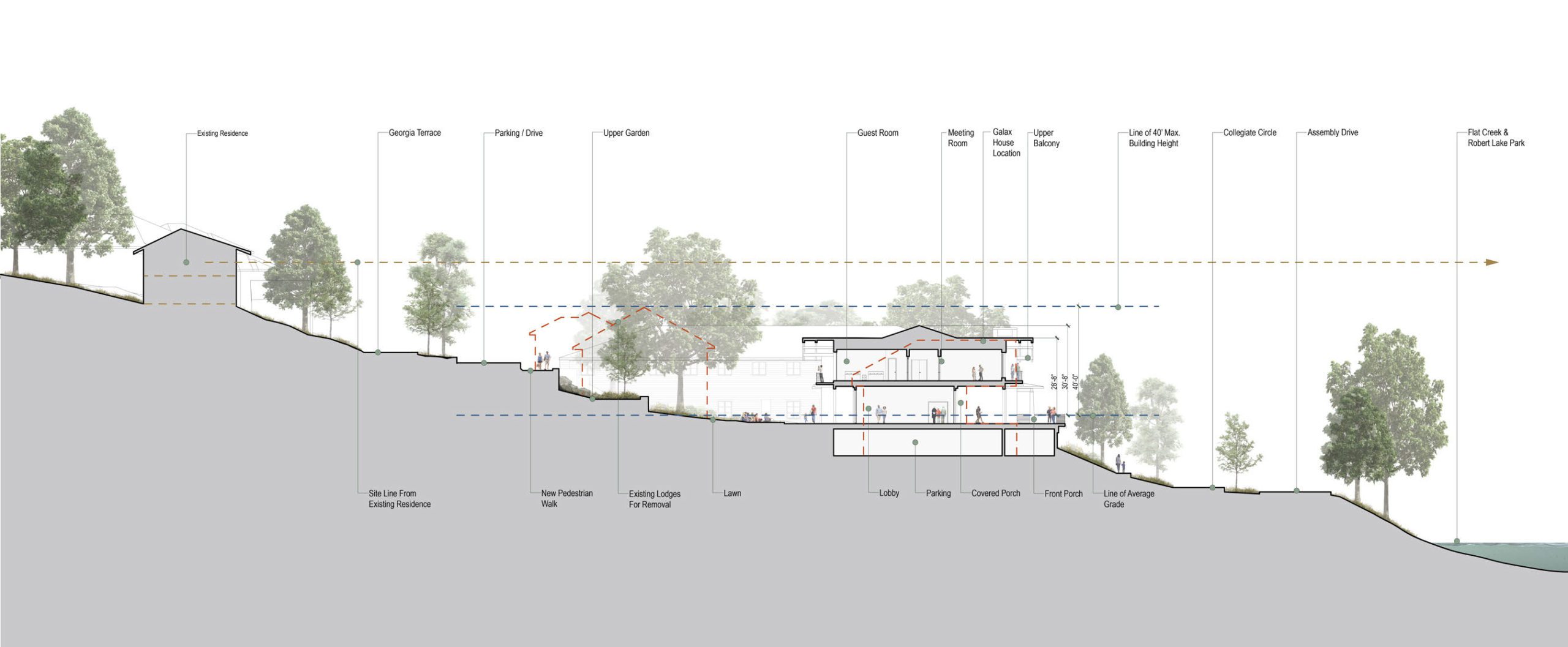
Cross section of proposed building showing the roof lines of existing and proposed buildings.
Building Cross Section
This cross section of the site plan reveals how the design of the new lodge takes advantage of the existing grade/slope of the site:
- The excavation required for the parking level is held to one story
- The vertical height of the new lodge falls well within the zoning height requirement and several feet below the highest roofline of the existing lodges
This project will secure Montreat's essential character - things like square dances, hiking trails and the world's best playground - by boosting the conference center's financial health.
